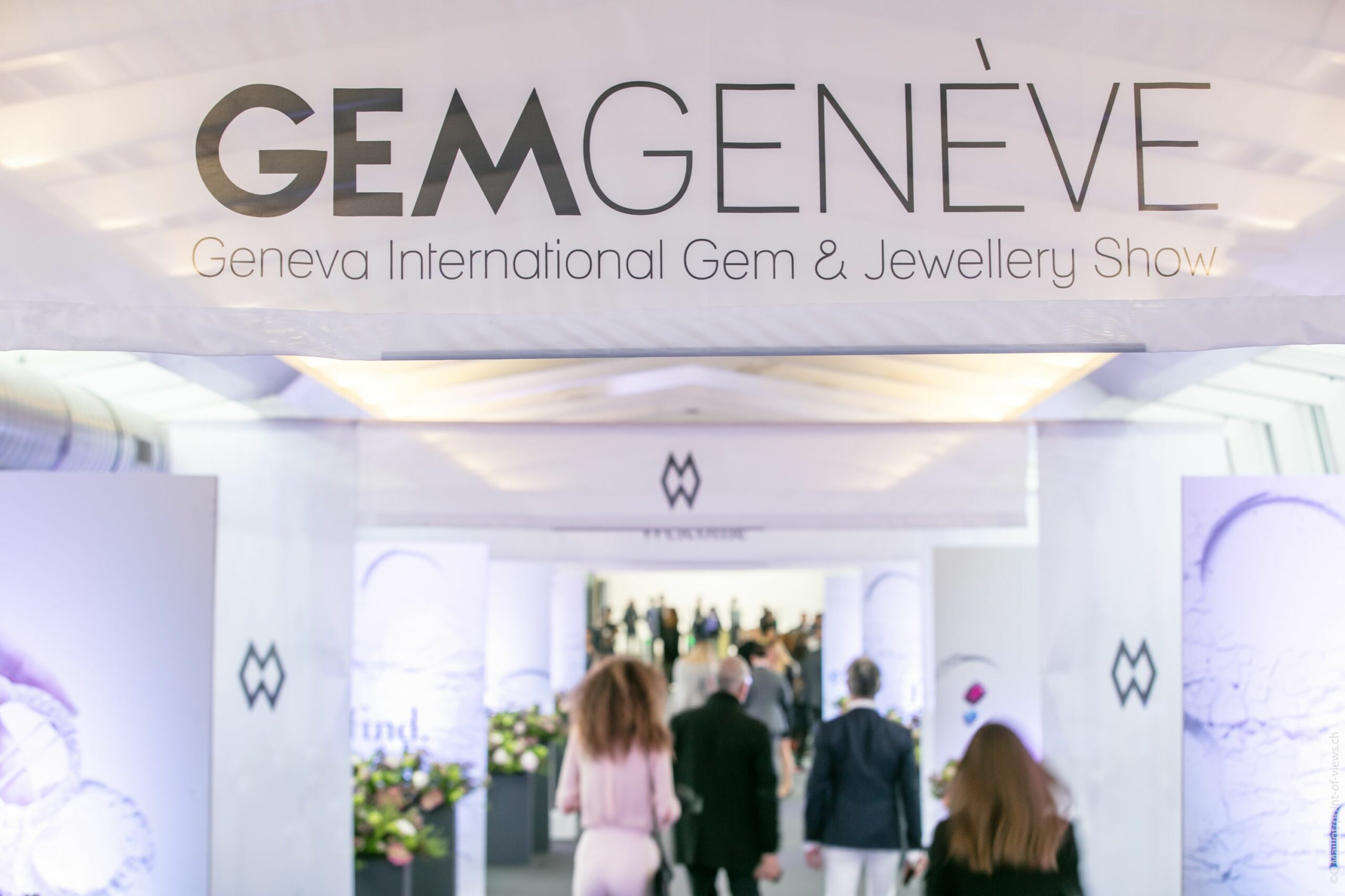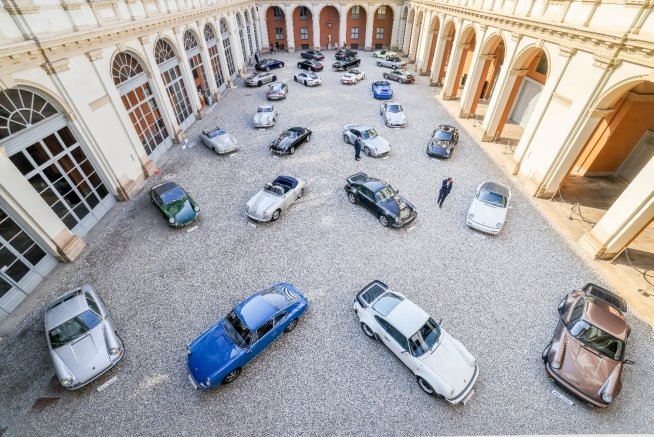The cornerstone was laid on 6th September in the presence of members of the Swiss Conseil d’Etat, architects from FdMP Architectes, Audemars Piguet’s Board of Directors and François-Henry Bennahmias, Chief Executive Officer of Audemars Piguet. The new manufacture, scheduled to be finished by the end of 2025, will offer more than 9,400 m2 of industrial space.
A Blend of Tradition and Innovation
The new Audemars Piguet Manufacture site is located in Meyrin-Satigny, on the former site of the Uhlmann-Eyraud pharmaceutical company built between 1963 and 1965. This U-shaped building, noted for its historic importance and acquired by Audemars Piguet in 2023, has been refurbished in recent months to accommodate the Manufacture’s activities. The project emphasises the optimisation of existing spaces and includes the construction of a new central building with three floors of production space, as well as the construction of two wings on the upper ground floor. The new manufacturing site will house Audemars Piguet’s case and bracelet production, as well as its New Technology Centre.

Audemars Piguet.
Olivier Boillat and Yvan Chapelot
CEO Audemars Piguet.
Francois Henry Bennahmias
Endowed with a strong identity, this site was designed by Swiss firm FdMP Architectes with a view to bring together architectural heritage and technical innovation. The character of the original building has been preserved, as has its U-shaped design arranged around a courtyard garden that links the various spaces. The metal structure and plasterwork façades of the original building will form a harmonious contrast with the transparent volume of the new building, made of dynamic glass.
Well-Being and Eco-Responsibility
Designed to take advantage of natural light and encourage interactions between employees, the new Manufacture will allow Audemars Piguet to offer a pleasant working environment and ensure the well-being and comfort of its teams. All production areas will be floor-to-ceiling glass and organised around the courtyard garden, which seamlessly extends into the new building’s piazza. Employees will have access to the courtyard via the piazza and will also enjoy two large terraces on the first floor. These outdoor spaces will be in addition to the main internal meeting areas that have been built into the design to encourage social interactions and communication between employees from different departments.
The new manufacturing site will keep with Audemars Piguet’s standards in terms of eco-responsibility. The historic building, whose exterior will be renovated, insulated or partially redone, will be certified Minergie® Renovation, while the new building will be awarded the Minergie®-P Eco label.

The roof sheds on the historic part of the building will provide a constant supply of natural light, as will the use of dynamic glass on the façades. Solar panels will also be installed on the roof slopes. To optimise the layout of the exterior spaces, the project will also include the planting of all kinds of vegetation in the surrounding areas – such as in the courtyard, in the entrance and on flat roofs.
To ensure easy access for employees, the site is located close to public transport and will offer a 56-space underground car park.
The renovation and construction work was officially started yesterday and is scheduled to last until the end of 2025. When fully functional, the new Audemars Piguet Manufacture in Meyrin will be able to accommodate 350 employees.
About Audemars Piguet
Audemars Piguet is the oldest fine watchmaking manufacturer still in the hands of its founding families (Audemars and Piguet). Based in Le Brassus since 1875, the company has nurtured generations of talented craftspeople who have continuously developed new skills and techniques, broadening their savoir-faire to set rule-breaking trends. In the Vallée de Joux, at the heart of the Swiss Jura, Audemars Piguet has created numerous masterpieces, testament to the Manufacture’s ancestral savoir-faire and forward-thinking spirit. By pushing the boundaries of what is possible and building bridges between different creative worlds, Audemars Piguet has been able to explore new horizons and build an inspired community.

About FdMP Architects
The Geneva-based architectural office FdMP Architectes differentiates itself through its approach to context, storytelling, local growth, and living together. The practice was founded in 2014 by Oscar Frisk, François de Marignac and Christophe Pidoux, who had previously worked together for 14 years as partners at the helm of an international architecture practice. Together, they completed notable projects, such as the ICRC logistics hall, the WTO’s William Rappard Centre, the energy renovation of the Palais des Nations, the Palexpo Congress Centre, as well as numerous housing units that are landmark properties today.
Since 2021, the company also counts Emeline Debackere-Gutierrez among its associates, along with Jill Duchosal-Pichon and Maxime Lécuyer as partners, forming a team of over 50 employees today.
Firmly established in the local scenery, FdMP Architectes is regularly invited to take part in prestigious competitions, including Le Cinéma Le Plaza, Le Campus Pictet, La Goutte Saint-Mathieu and the new headquarters of the Raiffeisen bank in Lancy Pont-Rouge.
A number of projects and achievements have enabled FdMP to tackle current issues that are dear to its heart, such as sustainable development and reuse, while also demonstrating its ability to manage complex, large-scale projects. Some examples of these projects include a watchmaking manufacture in Plan-les-Ouates, the renovation of a listed building in Geneva city centre, the roof extension to over 100 apartments, the conversion of an office building into apartments, and innovative intergenerational housing.
With designs and creations spanning a wide range of projects, the company has a broad spectrum of know-how and has the experience required to conceive ambitious architectural developments in terms of both organisation and technical competencies.
FdMP Architectes favours a working process based on values centred on sharing, enjoyment, professionalism and human relations, while also constantly striving for quality and innovation.



