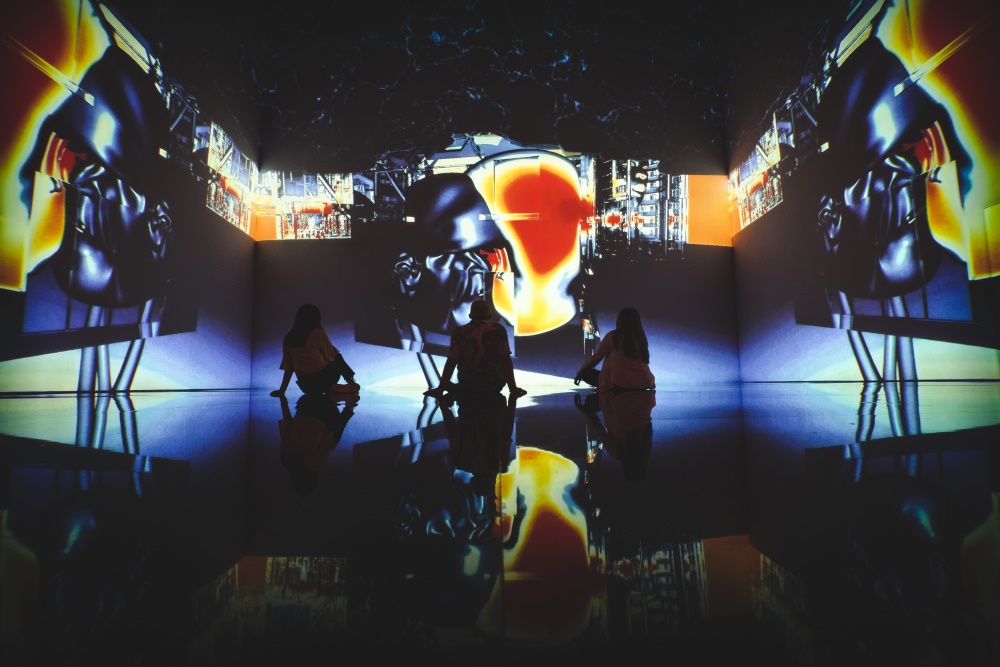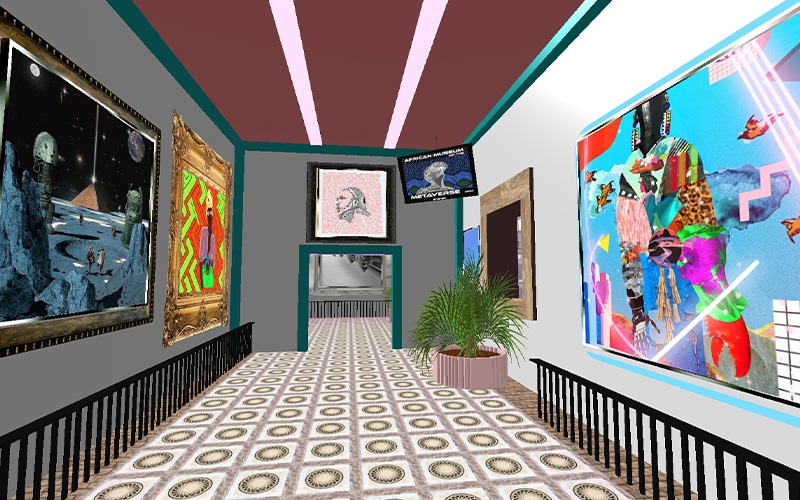The project is a mere reflection of Artificial intelligence aided design. (AIAD) and was developed using the aid of the AI. Midjourney, Dalle2 and Chat GPT.

Mars reefs hive is a 3rd class space architecture in situ resource utilization (ISRU) space architecture according to 1997 NASA classification. And a 3rd generation permanent Colony of according to anthropologists. It is a self-sufficient, circular, zero waste and zero energy colony reflecting a direct biomimicry interpretation of the coral reefs, One of the most durable ecosystem colonies on earth. Brain coral develops extremely strong skeleton and base. This means that the coral is difficult to dislodge, so it will endure turbulence, hurricanes, and other existential threats. Also, the design reflects a biomorphic approach in the units formation with their rules of assembly to grow in any direction with any scenario and a biophilic design through the Mars farming units (MFU). The new colony will act as a shelter for various life forms to live in a symbiosis.

The biomimicry strategy used in this project was about rationalizing the natural form of the brain coral reef into a set of shape vocabulary with its set of rules to a design language with expandability and the ability to maneuver all design harsh geographical and geological harsh terrain.
Rationalizing Nature is defined as the process of information reduction or compression of a natural formation with the goal of simplifying and optimizing its geometry towards manufacturing and construction.
The first question that was posed to chat GPT was: “How Coral reefs can be used as a source of inspiration for architectural compositions in several ways?”
And Chat GPT answer was as follows:
FORM AND SHAPE: Coral reefs have unique and intricate shapes and forms that can be used as a basis for designing buildings or elements within them. Architects can draw inspiration from the patterns and textures of coral reefs and apply them to the design of facades, walls, ceilings, and floors.
- MATERIALITY: Coral reefs are made up of calcium carbonate and other minerals, which can be used as a material for building construction. Architects can experiment with using coral as a building material in different forms, such as crushed coral for concrete, or coral skeletons for wall panels or decorative elements.
- COLOR: Coral reefs are known for their vibrant colors, which can be used to create a visually striking design. Architects can incorporate colors inspired by coral reefs into their designs, such as shades of blue, green, yellow, and pink.
- SUSTAINABILITY: Coral reefs are essential ecosystems that provide habitats for a variety of marine life. Architects can incorporate sustainable design principles into their compositions by designing structures that have minimal impact on coral reefs or that help to promote their conservation.
- FUNCTION: Coral reefs provide a range of functions, such as protection from storms and erosion, as well as opportunities for recreation and tourism. Architects can draw inspiration from these functions and design structures that incorporate similar functions, such as creating artificial reefs for marine life or designing buildings that can withstand extreme weather events.
Overall, using coral reefs as a source of inspiration for architectural compositions can result in unique and visually stunning designs that are also sustainable and environmentally responsible.

From the last 4th point that was the inspiring launching pad for the flow of concepts. But another question was posed to Chat GPT on how to rationalize natural forms and the answer was as follows:
Rationalizing brain coral reef into architectural forms using shape grammar can be achieved by following these steps:
Step 1: Analyze the characteristics of brain coral reef
Study the various forms and shapes of brain coral reef.
Identify the common structural features of the coral reef such as its branching, interconnectedness, and repetition of elements.
Step 2: Create a shape grammar
A shape grammar is a set of rules that define the syntax of a particular design language.
Define the basic shapes and elements that make up the brain coral reef.
Establish rules for how these elements can be combined and organized to create more complex structures.

Step 3: Generate designs using the shape grammar
Use the shape grammar to generate a variety of designs based on the characteristics of the brain coral reef.
Experiment with different combinations of elements and explore variations in scale, proportion, and orientation.
Step 4: Refine the designs
Evaluate the designs based on their adherence to the characteristics of the brain coral reef.
Refine the designs by adjusting the rules of the shape grammar and exploring different design iterations.
Consider factors such as structural stability, aesthetics, and functionality.

Step 5: Finalize the design
Select the design that best captures the essence of the brain coral reef while meeting the project requirements.
Refine the design further as needed to ensure its feasibility and constructability.
Communicate the design through drawings, models, and other visualization tools to facilitate construction.


After consulting Chat GPT on the road map to design the project, It was the turn of text to image generators to generate the supporting design evidence.


Another aspect of the design that had to be investigated with is the interior pressurized pods. The design of the interior continuous pressurized pods was first tested through text-image generators to understand the design possibilities and alternatives. With more than 1200 image generated the design solution reached its mature level to be finalized.

The text-image generators were first fed by prompts from air ducts to realize its assembly.

For more information visit https://www.fondation-jacques-rougerie.com/
About the Artist

See more artwork here www.samerelsayary.com
Samer El Sayary is an assistant professor of Architecture, researcher, and award-winning architect with a special passion for Outer space architecture.
His work is exhibited in several countries including NASA Johnson Space Center in Houston (USA) 2019, Medcop 21 France 2015, United Nations Office For Outer Space Affairs (UNOOSA) 2021 & Paris 2016, Greece 2015, Tunisia 2011, Egypt 2011 & 2013, Malaysia 2019 among other countries.






